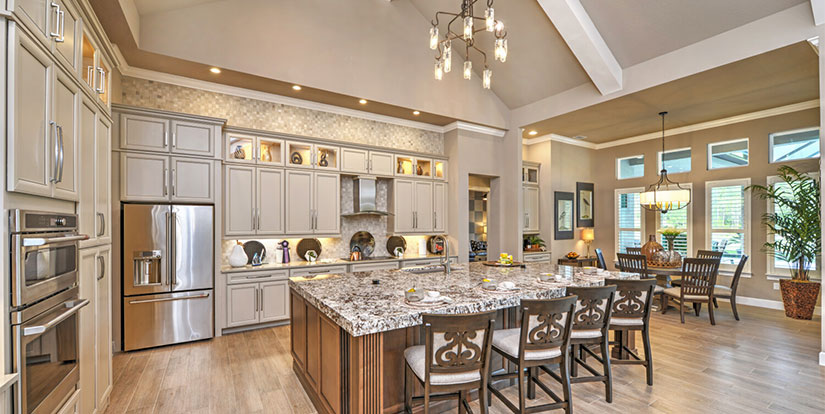
New Custom Estate Homes in Port Orange, FL
ICI Homes is renowned for their quality, craftsmanship and value. With a 40+ year track record of success, ICI Homes is a frequent recipient of top national, regional and local awards for innovative design and quality construction and is consistently ranked in Builder Magazine’s Top 100 Builders. Privately owned and headquartered in Daytona Beach, Florida, ICI Homes develops, builds and operates several communities throughout Florida.
Because ICI Homes has built thousands of homes, from affordable villas to breathtaking mansions, ICI Homes benefits from a volume purchasing advantage that ensures your home is built with the best quality materials at the greatest value for your money. Building a brand-new, one-of-a-kind home easy and surprisingly affordable.
What to Expect at the Estates at Brown’s Landing
- Space for All Your Toys
- Custom Homes from 3,000 to 4,000+ sqft
- Private Acre+ Homesites Available
- Award-winning New Home Designs
- Completely Customize Your Estate Home
- Conservation Views Available
Build Any of these Port Orange, FL New Homes to Suit at Brown’s Landing

EgretCall for Pricing
3 Bed, 3 Bath3,137 ft²
462 – Egret | 3 Bed, 3 Bath, 3,137 ft² | From – Call for Pricing

The Egret: one of our most popular plans in the +3,000 sq. ft. range. As you walk into the home, you’re greeted by a large dining room on one side and a flex room on the other. The giant gathering room is the heart of this home and includes a luxurious gourmet kitchen with nook. The master suite features plenty of privacy as well as large his and hers walk-in closets and a spacious bath with separate vanities. Two guest bedrooms and a bathroom on the other side of the home allow enough space for everyone. A functional utility/laundry room is located nearby the 2 car garage for all your storage needs with an option for a 3 car garage.
Photos | Elevations | Options
See The Egret on ICIHomes.com


BiltmoreCall for Pricing
3 Bed, 3 Bath3,195 ft²
463 – Biltmore | 3 Bed, 3 Bath, 3,195 ft² | From – Call for Pricing

Elegant and versatile doesn’t begin to describe the Biltmore! The impressive double-door entry leads you into an open foyer area with a light and airy formal dining area and great room combination. The view straight back provides an invitation to enjoy the enormous covered outdoor living space beyond. The open kitchen boasts an imposing center island which is just steps from a sunny casual breakfast nook. A secluded master suite features spacious custom-designed closets and a lavish bath area, complete with soak tub and adjacent master fitness area.
Photos | Elevations | Options
See The Biltmore on ICIHomes.com


IsabellaCall for Pricing
3 Bed, 2.5 Bath3,447 ft²
464 – Isabella | 3 Bed, 2.5 Bath, 3,447 ft² | From – Call for Pricing

This home features over 3,000 sq. ft. of luxury living space all on one level. You’ll be wowed when you enter through an inviting foyer with tall ceilings. The kitchen and living room are located at the heart of this magnificent home with light pouring in from the nook and covered lanai. The private master suite features double walk-in closets and double vanities. The laundry room is logically accessible from the garage for an abundance of convenience.
Photos | Elevations | Options
See The Isabella on ICIHomes.com


AugustaCall for Pricing
5 Bed, 4 Bath4,136 ft²
465 – Augusta | 5 Bed, 4 Bath, 4,136 ft² | From – Call for Pricing

This stunning home offers comfort and elegance at every turn. The first floor boasts a magnificent owner’s suite complete with soaking tub, walk-in shower and an enormous walk-in closet. The gourmet kitchen is flanked by a sunny nook that leads out to the covered lanai. Centered by a two-story gathering room, there is space for everyone in this grand home!
Photos | Elevations | Options
See The Augusta on ICIHomes.com


MonacoCall for Pricing
4 Bed, 4 Bath3,832 ft²
413 – Monaco | 4 Bed, 4 Bath, 3,832 ft² | From – Call for Pricing

Luxurious living is attainable in the Monaco. Double 2 car garages flank the front of the home creating a wide-open courtyard appearance, offering an incredible first impression. This expansive home was built to include every convenience. Immediately upon entering, you feel warm and welcomed. Walk into the open and bright gathering area and into the gourmet kitchen complete with a butler’s kitchen for plenty of staging and prep area while entertaining. The spacious master suite includes his and hers walk-in closets and an adjacent exercise room.
Photos | Elevations | Options
See The Monaco on ICIHomes.com


St. TropezCall for Pricing
3 Bed, 3.5 Bath4,101 ft²
546 – St. Tropez | 3 Bed, 3.5 Bath, 4,101 ft² | From – Call for Pricing

If you desire a sophisticated living experience, St Tropez is the home for you! Meticulously crafted, this floorplan features corner sliding glass doors in the living room that adds to its already massive living space by creating an open-air feel that is ideal for soaking in Florida’s incredible year-round weather. But it doesn’t stop there! Every room in this home has been well thought out, boasting a generously sized laundry room, game room, and study as well as coming standard with two separate 2-car garages.
Photos | Elevations | Options
See The St. Tropez on ICIHomes.com

